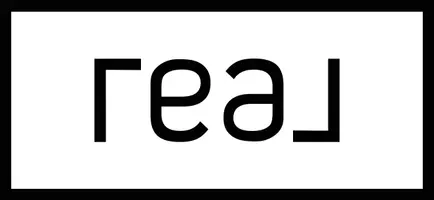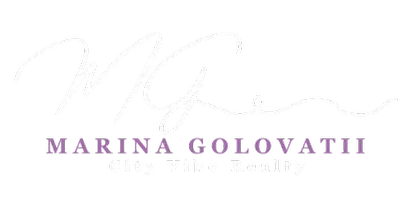Bought with John L Scott Portland SW
For more information regarding the value of a property, please contact us for a free consultation.
12395 SW SILVERTIP ST Beaverton, OR 97007
Want to know what your home might be worth? Contact us for a FREE valuation!

Our team is ready to help you sell your home for the highest possible price ASAP
Key Details
Sold Price $700,000
Property Type Single Family Home
Sub Type Single Family Residence
Listing Status Sold
Purchase Type For Sale
Square Footage 1,482 sqft
Price per Sqft $472
MLS Listing ID 623561507
Sold Date 05/19/25
Style Stories1
Bedrooms 3
Full Baths 2
HOA Fees $81/mo
Year Built 2022
Annual Tax Amount $7,587
Tax Year 2024
Lot Size 4,356 Sqft
Property Sub-Type Single Family Residence
Property Description
Amazing territorial views! Traditional newer single level home with lots of upgrades. The spacious great room features hi ceiling, laminate flooring and a wall of windows to enjoy the view. The gourmet kitchen features a gas cook top, large center island, built in oven, soft close drawers and upgraded farm sink and a huge pantry. Master suite is separate from the secondary bedrooms, faces the view and includes a master bathroom with a no lip tile shower, Huge walk-in closet and plenty of storage. This truly is a special place to call home. Call today to schedule your viewing.
Location
State OR
County Washington
Area _150
Rooms
Basement Crawl Space
Interior
Interior Features High Ceilings, Laminate Flooring, Laundry, Luxury Vinyl Plank, Quartz, Wallto Wall Carpet
Heating Forced Air95 Plus
Cooling Central Air, Energy Star Air Conditioning
Fireplaces Number 1
Fireplaces Type Gas
Appliance Builtin Oven, Cooktop, Disposal, Island, Pantry, Plumbed For Ice Maker, Quartz, Stainless Steel Appliance
Exterior
Exterior Feature Covered Deck, Fenced, Yard
Parking Features Attached
Garage Spaces 2.0
View Mountain, Territorial
Roof Type Composition
Accessibility AccessibleFullBath, GarageonMain, MainFloorBedroomBath, MinimalSteps, NaturalLighting, OneLevel, UtilityRoomOnMain, WalkinShower
Garage Yes
Building
Story 1
Foundation Concrete Perimeter
Sewer Public Sewer
Water Public Water
Level or Stories 1
Schools
Elementary Schools Hazeldale
Middle Schools Mountain View
High Schools Mountainside
Others
Senior Community No
Acceptable Financing Conventional, VALoan
Listing Terms Conventional, VALoan
Read Less






