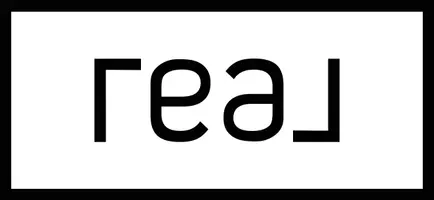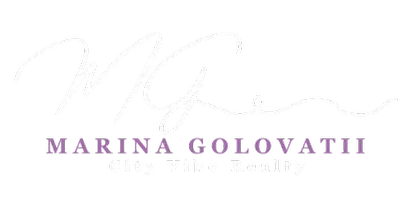Bought with Keller Williams Realty Eugene and Springfield
For more information regarding the value of a property, please contact us for a free consultation.
1705 MINDA DR Eugene, OR 97401
Want to know what your home might be worth? Contact us for a FREE valuation!

Our team is ready to help you sell your home for the highest possible price ASAP
Key Details
Sold Price $690,000
Property Type Single Family Home
Sub Type Single Family Residence
Listing Status Sold
Purchase Type For Sale
Square Footage 2,621 sqft
Price per Sqft $263
MLS Listing ID 516156406
Sold Date 05/22/25
Style Stories1, Contemporary
Bedrooms 4
Full Baths 4
Year Built 1932
Annual Tax Amount $6,833
Tax Year 2024
Lot Size 0.270 Acres
Property Sub-Type Single Family Residence
Property Description
Four bedrooms and four bathrooms include detached 355sf living space with kitchen, full bath, washer & dryer and living space. 2266sf home has been well cared for with many recent updates including gas furnace, heat pump and Rinnai tankless water heater. Roof new in 2020. Vaulted ceilings, skylights, hardwood floors, gas fireplace, built ins and a beautiful kitchen. Large fenced lot with 30' RV parking pad, mature landscape, decking, yard, raised garden beds, detached 553sf garage and a detached 355sf shop for work, storage or hobbies. Please preview this home and property to fully appreciate all that it has to offer.
Location
State OR
County Lane
Area _242
Rooms
Basement Crawl Space
Interior
Interior Features Ceiling Fan, Garage Door Opener, High Ceilings, Jetted Tub, Laundry, Separate Living Quarters Apartment Aux Living Unit, Skylight, Tile Floor, Vaulted Ceiling, Wallto Wall Carpet, Washer Dryer
Heating Forced Air, Heat Pump, Mini Split
Cooling Heat Pump
Fireplaces Number 1
Fireplaces Type Gas
Appliance Builtin Range, Dishwasher, Disposal, Microwave, Pantry, Stainless Steel Appliance, Tile
Exterior
Exterior Feature Deck, Fenced, Garden, Guest Quarters, Patio, Porch, Raised Beds, R V Parking, Workshop, Yard
Parking Features Detached, Oversized
Garage Spaces 2.0
View Seasonal
Roof Type Composition
Garage Yes
Building
Lot Description Level, Private, Public Road
Story 1
Sewer Public Sewer
Water Public Water
Level or Stories 1
Schools
Elementary Schools Willagillespie
Middle Schools Cal Young
High Schools Sheldon
Others
Senior Community No
Acceptable Financing Cash, Conventional
Listing Terms Cash, Conventional
Read Less






