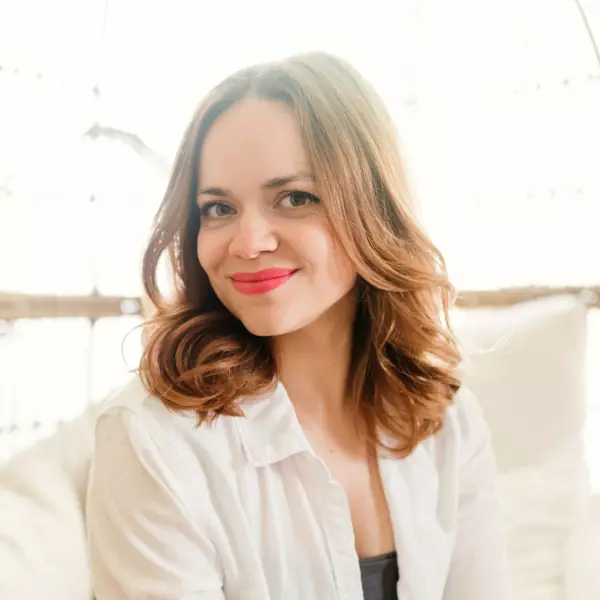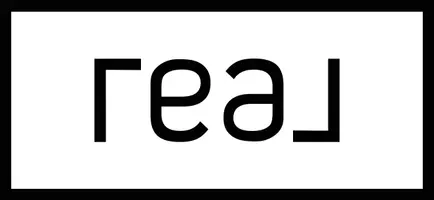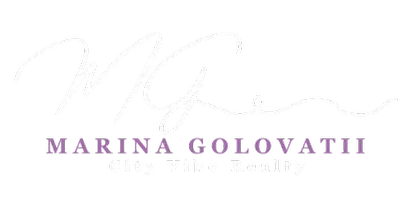Bought with Harcourts Real Estate Network Group
For more information regarding the value of a property, please contact us for a free consultation.
1146 SW Ivory LOOP #34 Gresham, OR 97080
Want to know what your home might be worth? Contact us for a FREE valuation!

Our team is ready to help you sell your home for the highest possible price ASAP
Key Details
Sold Price $425,000
Property Type Single Family Home
Sub Type Single Family Residence
Listing Status Sold
Purchase Type For Sale
Square Footage 1,210 sqft
Price per Sqft $351
Subdivision Highland Park
MLS Listing ID 719793262
Sold Date 05/21/25
Style Stories2, Detached Condo
Bedrooms 3
Full Baths 2
HOA Fees $160/mo
Year Built 2003
Annual Tax Amount $3,222
Tax Year 2024
Property Sub-Type Single Family Residence
Property Description
This charming 3-bedroom, 2.5-bathroom home offers the perfect blend of comfort and convenience. Nestled in a serene setting, the property features a fully fenced backyard that backs to lush green-space and a tranquil creek, providing privacy and natural beauty. The roof and HVAC are both just one year old, offering peace of mind and efficiency. Inside, the freshly painted interior provides a blank canvas, ready for you to add your personal touch. With easy access to the Springwater Corridor Trail and Powell Butte Nature Park, outdoor enthusiasts will appreciate the proximity to walking, biking, and nature exploration. This home is an ideal retreat conveniently located and is within minutes of several grocery stores, as well as downtown Gresham.
Location
State OR
County Multnomah
Area _144
Rooms
Basement Crawl Space
Interior
Interior Features Garage Door Opener, Laundry, Vinyl Floor, Wallto Wall Carpet, Washer Dryer
Heating Forced Air
Cooling Central Air
Fireplaces Number 1
Fireplaces Type Gas
Appliance Dishwasher, Disposal, Free Standing Range, Free Standing Refrigerator, Pantry
Exterior
Exterior Feature Tool Shed
Parking Features Attached
Garage Spaces 2.0
Waterfront Description Creek
View Creek Stream, Park Greenbelt, Trees Woods
Roof Type Composition
Garage Yes
Building
Lot Description Level
Story 2
Sewer Public Sewer
Water Public Water
Level or Stories 2
Schools
Elementary Schools Butler Creek
Middle Schools Centennial
High Schools Centennial
Others
Senior Community No
Acceptable Financing Cash, Conventional, FHA
Listing Terms Cash, Conventional, FHA
Read Less






