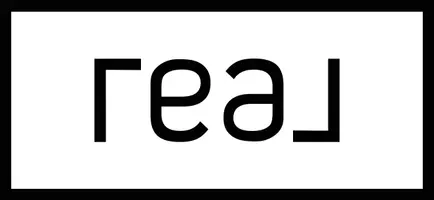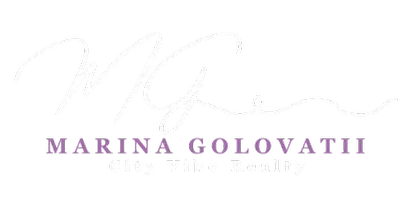Bought with Premiere Property Group, LLC
For more information regarding the value of a property, please contact us for a free consultation.
12935 SW CHERRY BLOSSOM CT Beaverton, OR 97008
Want to know what your home might be worth? Contact us for a FREE valuation!

Our team is ready to help you sell your home for the highest possible price ASAP
Key Details
Sold Price $375,000
Property Type Townhouse
Sub Type Townhouse
Listing Status Sold
Purchase Type For Sale
Square Footage 1,249 sqft
Price per Sqft $300
MLS Listing ID 277229589
Sold Date 05/14/25
Style Stories2, Townhouse
Bedrooms 2
Full Baths 2
HOA Fees $348/mo
Year Built 2001
Annual Tax Amount $4,117
Tax Year 2024
Lot Size 1,742 Sqft
Property Sub-Type Townhouse
Property Description
Beautifully and thoughtfully updated and maintained townhome. This functional floorplan provides a comfortable main level with a generous family room with fireplace, dining area with patio access, kitchen with stainless steel appliances, an upstairs loft flex area and 2 bedrooms, both with en suite bathrooms. New roof, new carpet, smart thermostat, a/c, tons of storage, EV charging station. Fantastic location with easy access to freeways, shops/restaurants, downtown Beaverton, WA square mall, and sought after Beaverton school district. Solid HOA.
Location
State OR
County Washington
Area _150
Rooms
Basement Crawl Space
Interior
Interior Features Garage Door Opener, High Ceilings, Laundry, Tile Floor, Vaulted Ceiling, Wallto Wall Carpet
Heating Forced Air, Forced Air90
Cooling Central Air
Fireplaces Number 1
Fireplaces Type Gas
Appliance Dishwasher, Disposal, E N E R G Y S T A R Qualified Appliances, Free Standing Gas Range, Gas Appliances, Microwave, Pantry, Plumbed For Ice Maker, Solid Surface Countertop, Stainless Steel Appliance, Tile
Exterior
Exterior Feature Fenced, Patio, Yard
Parking Features Attached
Garage Spaces 1.0
Roof Type Composition
Garage Yes
Building
Lot Description Level
Story 2
Foundation Concrete Perimeter
Sewer Public Sewer
Water Public Water
Level or Stories 2
Schools
Elementary Schools Fir Grove
Middle Schools Highland Park
High Schools Southridge
Others
Senior Community No
Acceptable Financing Cash, Conventional, FHA, VALoan
Listing Terms Cash, Conventional, FHA, VALoan
Read Less






