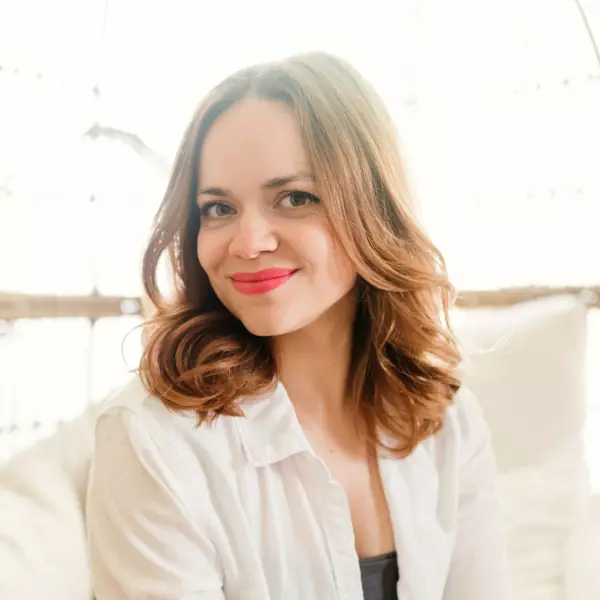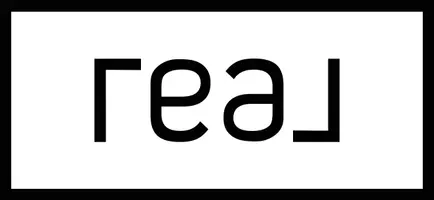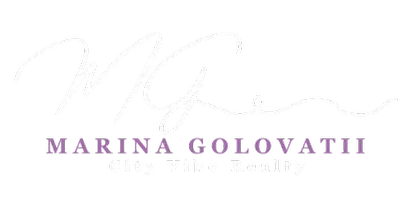Bought with Premiere Property Group LLC
For more information regarding the value of a property, please contact us for a free consultation.
15412 NE 103RD DR Vancouver, WA 98682
Want to know what your home might be worth? Contact us for a FREE valuation!

Our team is ready to help you sell your home for the highest possible price ASAP
Key Details
Sold Price $740,000
Property Type Single Family Home
Sub Type Single Family Residence
Listing Status Sold
Purchase Type For Sale
Square Footage 3,417 sqft
Price per Sqft $216
Subdivision Misty Meadows
MLS Listing ID 23292740
Sold Date 12/07/23
Style Stories2, Traditional
Bedrooms 4
Full Baths 2
HOA Fees $21/qua
HOA Y/N Yes
Year Built 2007
Annual Tax Amount $5,482
Tax Year 2023
Lot Size 10,018 Sqft
Property Sub-Type Single Family Residence
Property Description
Welcome to an excellently maintained 2-story traditional home where casual elegance blends with classic charm. As you step inside, a wide entryway and cherry hardwood floors lead past the formal living and dining spaces to an updated kitchen with maple cabinets, pristine quartz countertops, and stainless-steel appliances. The culinary space seamlessly opens to a great room adorned with a corner fireplace. Through a sliding door, you will appreciate a back patio that overlooks a large, lush yard featuring a bountiful garden and meticulously encased blueberry bushes. Additionally, an enticing partially covered side yard patio awaits, perfect for al fresco dining and outdoor relaxation. Upstairs you'll be greeted by wide hallways and a roomy loft area, offering possibilities to be used as an office, study, or play area. The grand primary suite is a sanctuary of its own, complete with a private balcony and a second fireplace. This suite offers ample space for a sitting area, a substantial walk-in closet, and a bathroom featuring dual vanities. Separately tucked away, you'll find three supporting bedrooms and a hall bathroom, thoughtfully designed to provide a sense of privacy for every member of the household. For the hobbyist or DIY enthusiast, the 4-car garage is a dream, complete with a built-in workbench. Recent maintenance includes water heater replacement approximately 5 years ago, new window trim and Hardi-plank siding on front of home, and fresh exterior paint in 2021. Plus, enjoy summer comfort with the highly efficient 5-ton A/C unit. Conveniently located to services.
Location
State WA
County Clark
Area _62
Zoning R1-10
Rooms
Basement Crawl Space
Interior
Interior Features Ceiling Fan, Garage Door Opener, Hardwood Floors, Laundry, Quartz, Soaking Tub, Tile Floor, Wallto Wall Carpet
Heating Forced Air
Cooling Central Air
Fireplaces Number 2
Fireplaces Type Gas
Appliance Builtin Oven, Convection Oven, Cooktop, Dishwasher, Disposal, Free Standing Refrigerator, Gas Appliances, Island, Microwave, Pantry, Plumbed For Ice Maker, Quartz, Range Hood, Stainless Steel Appliance
Exterior
Exterior Feature Deck, Fenced, Garden, Patio, Sprinkler, Yard
Parking Features Attached
Garage Spaces 4.0
View Y/N false
Roof Type Composition
Accessibility GarageonMain
Garage Yes
Building
Lot Description Level
Story 2
Sewer Public Sewer
Water Public Water
Level or Stories 2
New Construction No
Schools
Elementary Schools Maple Grove
Middle Schools Laurin
High Schools Prairie
Others
Senior Community No
Acceptable Financing Cash, Conventional, FHA, VALoan
Listing Terms Cash, Conventional, FHA, VALoan
Read Less






