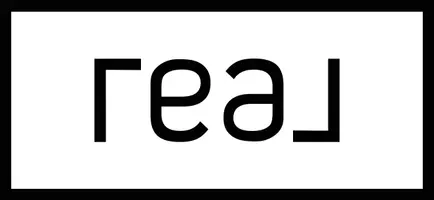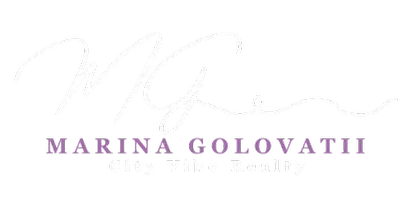Bought with Real Living The Real Estate Group
For more information regarding the value of a property, please contact us for a free consultation.
22400 NE 216TH CIR Battle Ground, WA 98604
Want to know what your home might be worth? Contact us for a FREE valuation!

Our team is ready to help you sell your home for the highest possible price ASAP
Key Details
Sold Price $830,000
Property Type Single Family Home
Sub Type Single Family Residence
Listing Status Sold
Purchase Type For Sale
Square Footage 3,592 sqft
Price per Sqft $231
Subdivision Deer Haven Estates
MLS Listing ID 20629364
Sold Date 03/16/21
Style Craftsman, Daylight Ranch
Bedrooms 4
Full Baths 4
HOA Fees $55/mo
HOA Y/N Yes
Year Built 2013
Annual Tax Amount $7,038
Tax Year 2020
Lot Size 1.340 Acres
Property Sub-Type Single Family Residence
Property Description
22400 NE 216th Circle is where you want to be. Nestled behind the gate, on a very private 1.34 acres, this lovely daylight ranch in Deer Haven Estates is ready for you. Built by Tuscany Homes, this property features a master bedroom on the main level, a great room with vaulted ceilings and a stone fireplace, an entertainers kitchen with stainless steel appliances, a covered deck facing the greenbelt and a lower level with a bonus room, three bedrooms and two additional bathrooms.
Location
State WA
County Clark
Area _64
Zoning R-5
Rooms
Basement Finished
Interior
Interior Features Central Vacuum, Garage Door Opener, Granite, Hardwood Floors, High Speed Internet, Jetted Tub, Laundry, Soaking Tub, Sprinkler, Tile Floor, Vaulted Ceiling, Wainscoting
Heating Forced Air, Heat Pump
Cooling Heat Pump
Fireplaces Number 1
Fireplaces Type Propane
Appliance Convection Oven, Cooktop, Dishwasher, Gas Appliances, Granite, Island, Microwave, Pantry, Range Hood
Exterior
Exterior Feature Covered Deck, Deck, Gas Hookup, Porch, Sprinkler, Yard
Parking Features Attached
Garage Spaces 3.0
View Y/N true
View Territorial, Trees Woods
Roof Type Composition
Accessibility MainFloorBedroomBath, MinimalSteps
Garage Yes
Building
Lot Description Gated, Green Belt, Sloped, Trees
Story 2
Foundation Concrete Perimeter
Sewer Septic Tank
Water Public Water
Level or Stories 2
New Construction No
Schools
Elementary Schools Tukes Valley
Middle Schools Tukes Valley
High Schools Battle Ground
Others
Senior Community No
Acceptable Financing Cash, Conventional, VALoan
Listing Terms Cash, Conventional, VALoan
Read Less






