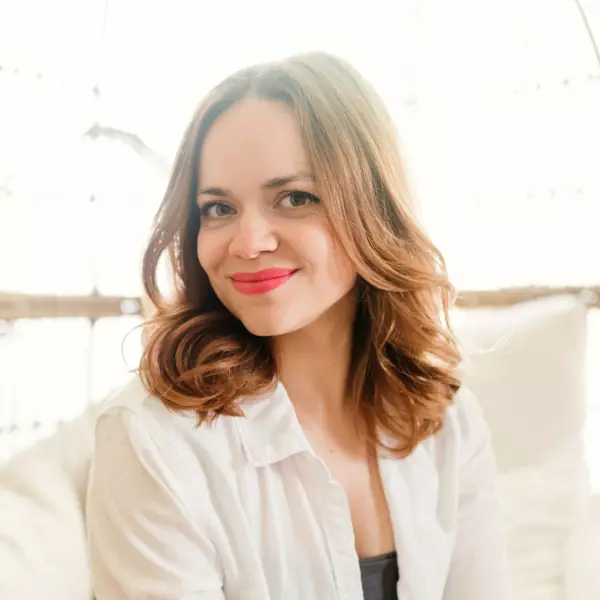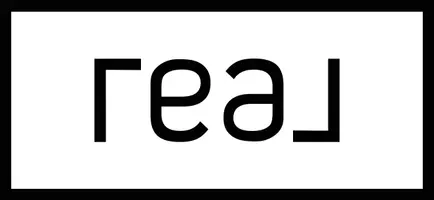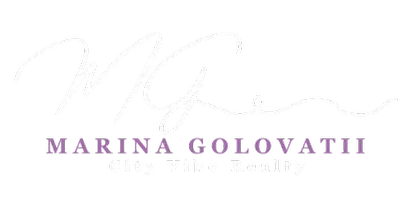14206 NE 76TH AVE Vancouver, WA 98662

UPDATED:
Key Details
Property Type Single Family Home
Sub Type Single Family Residence
Listing Status Active
Purchase Type For Sale
Square Footage 2,121 sqft
Price per Sqft $436
MLS Listing ID 267641880
Style Stories1, Ranch
Bedrooms 4
Full Baths 2
Year Built 1983
Annual Tax Amount $5,889
Tax Year 2025
Lot Size 2.500 Acres
Property Sub-Type Single Family Residence
Property Description
Location
State WA
County Clark
Area _62
Zoning NA
Rooms
Basement Crawl Space
Interior
Interior Features Central Vacuum, Garage Door Opener, Luxury Vinyl Plank, Wallto Wall Carpet
Heating Forced Air, Heat Pump
Cooling Air Conditioning Ready
Fireplaces Number 1
Appliance Dishwasher, E N E R G Y S T A R Qualified Appliances, Free Standing Range, Free Standing Refrigerator, Microwave, Pantry, Solid Surface Countertop, Stainless Steel Appliance
Exterior
Exterior Feature Covered Patio, Fenced, Garden, Porch, R V Parking, Sprinkler, Workshop, Yard
Parking Features Attached, Oversized
Garage Spaces 2.0
View Territorial
Roof Type Composition
Accessibility AccessibleEntrance, GarageonMain, GroundLevel, MainFloorBedroomBath, MinimalSteps, OneLevel, Parking, UtilityRoomOnMain
Garage Yes
Building
Lot Description Level, Private, Trees
Story 1
Foundation Concrete Perimeter
Sewer Septic Tank
Water Public Water
Level or Stories 1
Schools
Elementary Schools Glenwood
Middle Schools Laurin
High Schools Prairie
Others
Senior Community No
Acceptable Financing Cash, Conventional, FHA, VALoan
Listing Terms Cash, Conventional, FHA, VALoan






