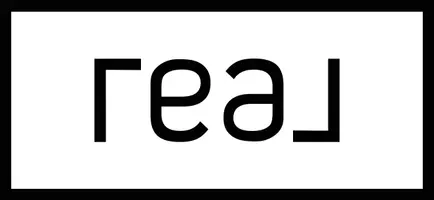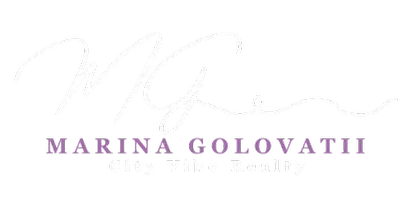3019 SE 176TH PL Gresham, OR 97236
UPDATED:
Key Details
Property Type Single Family Home
Sub Type Single Family Residence
Listing Status Active
Purchase Type For Sale
Square Footage 1,005 sqft
Price per Sqft $426
Subdivision Lynchwood Park
MLS Listing ID 146092372
Style Stories1, Ranch
Bedrooms 3
Full Baths 1
Year Built 1958
Annual Tax Amount $3,479
Tax Year 2024
Lot Size 6,969 Sqft
Property Sub-Type Single Family Residence
Property Description
Location
State OR
County Multnomah
Area _143
Zoning LDR
Interior
Interior Features Laminate Flooring, Quartz, Soaking Tub, Tile Floor
Heating Forced Air
Cooling Central Air
Fireplaces Number 1
Fireplaces Type Wood Burning
Appliance Dishwasher, Disposal, E N E R G Y S T A R Qualified Appliances, Free Standing Range, Free Standing Refrigerator, Quartz, Range Hood, Stainless Steel Appliance, Tile
Exterior
Exterior Feature Deck, Fenced, Porch, Raised Beds, Tool Shed
Parking Features Attached
Garage Spaces 1.0
View Territorial
Roof Type Composition
Accessibility GarageonMain, MainFloorBedroomBath, OneLevel
Garage Yes
Building
Lot Description Level
Story 1
Foundation Concrete Perimeter
Sewer Public Sewer
Water Public Water
Level or Stories 1
Schools
Elementary Schools Meadows
Middle Schools Centennial
High Schools Centennial
Others
Senior Community No
Acceptable Financing Cash, Conventional, FHA, VALoan
Listing Terms Cash, Conventional, FHA, VALoan
Virtual Tour https://www.zillow.com/view-imx/49f1bed3-dc94-47e0-8be9-b192ac8870d9?setAttribution=mls&wl=true&initialViewType=pano&utm_source=dashboard






