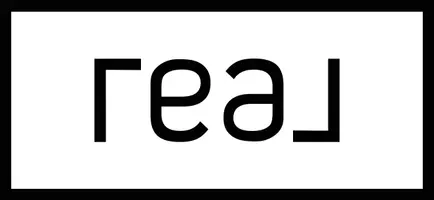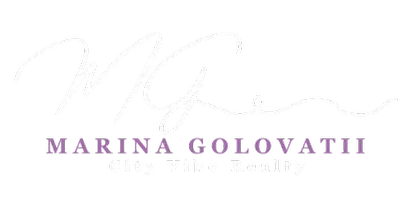15575 SW BRIGHTON CT Beaverton, OR 97007
UPDATED:
Key Details
Property Type Single Family Home
Sub Type Single Family Residence
Listing Status Active
Purchase Type For Sale
Square Footage 3,700 sqft
Price per Sqft $297
Subdivision Mccoy Meadows
MLS Listing ID 509994264
Style Contemporary, Custom Style
Bedrooms 5
Full Baths 3
Year Built 2000
Annual Tax Amount $12,436
Tax Year 2024
Lot Size 0.280 Acres
Property Sub-Type Single Family Residence
Property Description
Location
State OR
County Washington
Area _150
Zoning R7
Rooms
Basement Crawl Space, Partially Finished
Interior
Interior Features Ceiling Fan, Central Vacuum, Dual Flush Toilet, Garage Door Opener, Hardwood Floors, High Ceilings, High Speed Internet, Laminate Flooring, Laundry, Skylight, Soaking Tub, Tile Floor, Vaulted Ceiling, Wallto Wall Carpet, Washer Dryer
Heating Forced Air
Cooling Central Air
Fireplaces Number 1
Fireplaces Type Stove, Wood Burning
Appliance Builtin Oven, Builtin Range, Dishwasher, Free Standing Refrigerator, Gas Appliances, Microwave, Pantry, Plumbed For Ice Maker, Range Hood, Solid Surface Countertop, Stainless Steel Appliance
Exterior
Exterior Feature Covered Deck, Covered Patio, Fenced, Garden, Gas Hookup, Patio, Public Road, R V Parking, Security Lights, Sprinkler, Water Sense Irrigation, Yard
Parking Features Attached, ExtraDeep, Oversized
Garage Spaces 3.0
View Mountain, Trees Woods, Valley
Roof Type Composition
Accessibility WalkinShower
Garage Yes
Building
Lot Description Private, Sloped, Trees
Story 2
Foundation Concrete Perimeter, Pillar Post Pier
Sewer Public Sewer
Water Public Water
Level or Stories 2
Schools
Elementary Schools Chehalem
Middle Schools Mountain View
High Schools Mountainside
Others
Senior Community No
Acceptable Financing Cash, Conventional
Listing Terms Cash, Conventional
Virtual Tour https://my.matterport.com/show/?m=U2zGfRgVmzB&mls=1






