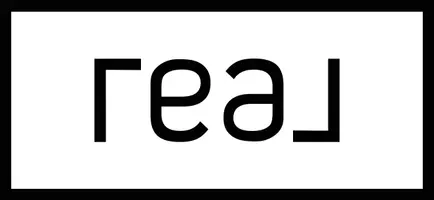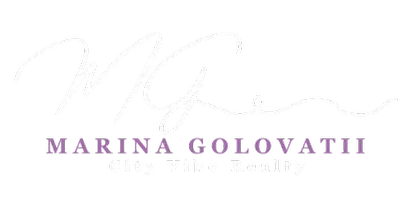Address not disclosed Beaverton, OR 97007
UPDATED:
Key Details
Property Type Single Family Home
Sub Type Single Family Residence
Listing Status Active
Purchase Type For Sale
Square Footage 672 sqft
Price per Sqft $1,785
MLS Listing ID 633522767
Style Stories1, Cottage
Bedrooms 2
Full Baths 1
Year Built 1980
Annual Tax Amount $3,698
Tax Year 2024
Lot Size 2.100 Acres
Property Sub-Type Single Family Residence
Property Description
Location
State OR
County Washington
Area _150
Zoning RES
Rooms
Basement None
Interior
Interior Features Luxury Vinyl Plank, Washer Dryer
Heating Gas Stove
Cooling Window Unit
Fireplaces Type Propane
Appliance Dishwasher, Free Standing Range, Free Standing Refrigerator, Microwave, Stainless Steel Appliance
Exterior
Exterior Feature Covered Patio, Fenced, Outbuilding, Second Garage
View Seasonal, Territorial
Roof Type Composition
Accessibility AccessibleDoors, AccessibleEntrance, OneLevel, UtilityRoomOnMain
Garage No
Building
Lot Description Gentle Sloping, Private, Sloped
Story 1
Foundation Slab
Sewer Septic Tank
Water Public Water
Level or Stories 1
Schools
Elementary Schools Scholls Hts
Middle Schools Conestoga
High Schools Mountainside
Others
Senior Community No
Acceptable Financing Cash, Conventional, Other
Listing Terms Cash, Conventional, Other






