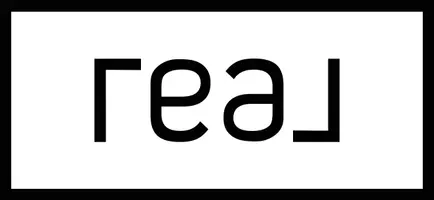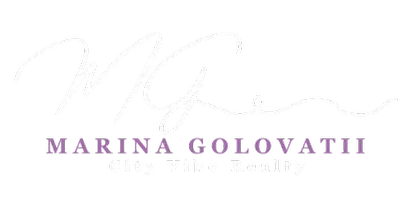1910 S 15TH CIR Ridgefield, WA 98642
UPDATED:
Key Details
Property Type Single Family Home
Sub Type Single Family Residence
Listing Status Active
Purchase Type For Sale
Square Footage 3,897 sqft
Price per Sqft $280
Subdivision Osprey Pointe
MLS Listing ID 150712055
Style Stories2, Craftsman
Bedrooms 4
Full Baths 3
HOA Fees $240/qua
Year Built 2006
Annual Tax Amount $6,335
Tax Year 2024
Lot Size 10,454 Sqft
Property Sub-Type Single Family Residence
Property Description
Location
State WA
County Clark
Area _50
Zoning RLD-4
Rooms
Basement Crawl Space
Interior
Interior Features Ceiling Fan, Central Vacuum, Garage Door Opener, High Ceilings, Jetted Tub, Laundry, Plumbed For Central Vacuum, Skylight, Sprinkler, Tile Floor, Wallto Wall Carpet, Wood Floors
Heating Forced Air
Cooling Central Air
Fireplaces Number 2
Fireplaces Type Gas
Appliance Builtin Range, Dishwasher, Disposal, Gas Appliances, Island, Microwave, Pantry, Stainless Steel Appliance
Exterior
Exterior Feature Fenced, Garden, Patio, Raised Beds, Sprinkler, Tool Shed, Yard
Parking Features Attached, Oversized, Tandem
Garage Spaces 3.0
View Mountain, Territorial, Trees Woods
Roof Type Composition
Accessibility GarageonMain, MinimalSteps, NaturalLighting, WalkinShower
Garage Yes
Building
Lot Description Cul_de_sac, Gentle Sloping, Level, Public Road, Trees
Story 2
Foundation Concrete Perimeter
Sewer Public Sewer
Water Public Water
Level or Stories 2
Schools
Elementary Schools Union Ridge
Middle Schools View Ridge
High Schools Ridgefield
Others
Senior Community No
Acceptable Financing Cash, Conventional, VALoan
Listing Terms Cash, Conventional, VALoan






