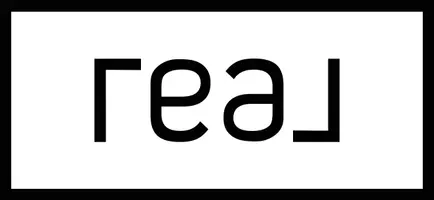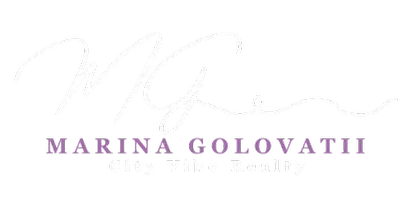5834 RIDGETOP CT Lake Oswego, OR 97035
UPDATED:
Key Details
Property Type Single Family Home
Sub Type Single Family Residence
Listing Status Active
Purchase Type For Sale
Square Footage 3,376 sqft
Price per Sqft $382
MLS Listing ID 269638591
Style Stories2, Traditional
Bedrooms 5
Full Baths 2
HOA Fees $150/ann
Year Built 1990
Annual Tax Amount $11,221
Tax Year 2024
Property Sub-Type Single Family Residence
Property Description
Location
State OR
County Clackamas
Area _147
Rooms
Basement Crawl Space
Interior
Interior Features Ceiling Fan, Engineered Bamboo, Garage Door Opener, Granite, Hardwood Floors, High Ceilings, Laundry, Skylight, Vinyl Floor, Wainscoting, Wallto Wall Carpet
Heating Forced Air90
Cooling Central Air
Fireplaces Number 2
Fireplaces Type Gas, Wood Burning
Appliance Builtin Oven, Cook Island, Cooktop, Dishwasher, Disposal, Down Draft, Gas Appliances, Granite, Microwave, Pantry, Plumbed For Ice Maker, Stainless Steel Appliance
Exterior
Exterior Feature Covered Deck, Fenced, Patio, Sprinkler
Parking Features Attached, Oversized
Garage Spaces 3.0
Roof Type Shake
Garage Yes
Building
Lot Description Corner Lot, Level, Private, Stream
Story 2
Foundation Concrete Perimeter
Sewer Public Sewer
Water Public Water
Level or Stories 2
Schools
Elementary Schools Oak Creek
Middle Schools Lake Oswego
High Schools Lake Oswego
Others
Senior Community No
Acceptable Financing Cash, Conventional
Listing Terms Cash, Conventional






